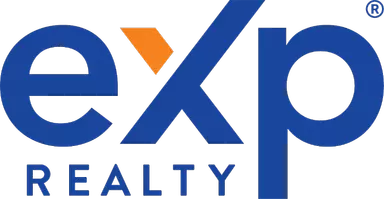$690,000
$690,000
For more information regarding the value of a property, please contact us for a free consultation.
4 Beds
3 Baths
2,715 SqFt
SOLD DATE : 10/31/2023
Key Details
Sold Price $690,000
Property Type Single Family Home
Sub Type Single Family Residence
Listing Status Sold
Purchase Type For Sale
Square Footage 2,715 sqft
Price per Sqft $254
Subdivision Country Downs Unit 01
MLS Listing ID S5084381
Sold Date 10/31/23
Bedrooms 4
Full Baths 3
HOA Fees $54/qua
HOA Y/N Yes
Originating Board Stellar MLS
Annual Recurring Fee 652.0
Year Built 2000
Annual Tax Amount $4,397
Lot Size 1.000 Acres
Acres 1.0
Lot Dimensions 1x330
Property Sub-Type Single Family Residence
Property Description
Look no further this dream home sits on 1 acre of land. Once you drive up you will see the long driveway towards the house in brick pavers. Come and see the outdoor oasis, perfect for entertaining. New roof installed in 2022 along with new gutters. Remodeled kitchen with marble backsplash and granite countertops along with a wine cellar. Bathrooms have been remodeled with custom porcelain tiles and quartz countertops and new cabinets. Bay windows in master bedroom and kitchen area allows for bright light and great view to the pool. Flooring in all bedrooms have been redone along with new blinds and ceiling fans. Home has Large screened in patio with access to the 2nd bathroom. Oversized deck area in pool with brick pavers. Pool is a walk in pool and has a waterfall and spa. Shower outside. New A/C installed in April 2023 and new garage door opener. New well pump motor installed May 2023
Location
State FL
County Osceola
Community Country Downs Unit 01
Area 34744 - Kissimmee
Zoning OAE1
Rooms
Other Rooms Formal Living Room Separate
Interior
Interior Features Crown Molding, High Ceilings, Walk-In Closet(s)
Heating Electric, Heat Pump
Cooling Central Air, Mini-Split Unit(s)
Flooring Ceramic Tile, Vinyl
Fireplaces Type Family Room, Gas
Fireplace true
Appliance Convection Oven, Cooktop, Dishwasher, Disposal, Dryer, Electric Water Heater, Freezer, Ice Maker, Microwave, Range, Range Hood, Refrigerator, Washer
Laundry Laundry Room
Exterior
Exterior Feature French Doors, Private Mailbox, Rain Gutters
Garage Spaces 3.0
Fence Fenced
Pool Deck, Gunite, In Ground, Tile
Utilities Available Cable Available, Electricity Connected, Phone Available, Public, Street Lights, Underground Utilities
Roof Type Shingle
Porch Covered, Rear Porch, Screened
Attached Garage true
Garage true
Private Pool Yes
Building
Lot Description In County
Story 1
Entry Level One
Foundation Slab
Lot Size Range 1 to less than 2
Sewer Septic Tank
Water Well
Structure Type Block,Stucco
New Construction false
Schools
Elementary Schools Boggy Creek Elem (K 5)
Middle Schools Denn John Middle
High Schools Tohopekaliga High School
Others
Pets Allowed Yes
Senior Community No
Ownership Fee Simple
Monthly Total Fees $54
Acceptable Financing Cash, Conventional, FHA, VA Loan
Membership Fee Required Required
Listing Terms Cash, Conventional, FHA, VA Loan
Special Listing Condition None
Read Less Info
Want to know what your home might be worth? Contact us for a FREE valuation!

Our team is ready to help you sell your home for the highest possible price ASAP

© 2025 My Florida Regional MLS DBA Stellar MLS. All Rights Reserved.
Bought with EXP REALTY LLC
"My job is to find and attract mastery-based agents to the office, protect the culture, and make sure everyone is happy! "


