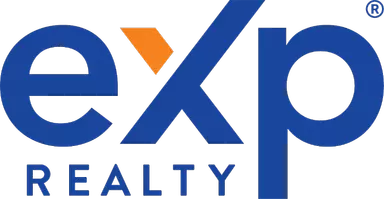3 Beds
2 Baths
1,660 SqFt
3 Beds
2 Baths
1,660 SqFt
Key Details
Property Type Single Family Home
Sub Type Single Family Residence
Listing Status Active
Purchase Type For Sale
Square Footage 1,660 sqft
Price per Sqft $421
Subdivision Euclid Manor
MLS Listing ID TB8378420
Bedrooms 3
Full Baths 1
Half Baths 1
HOA Y/N No
Originating Board Stellar MLS
Year Built 1948
Annual Tax Amount $7,412
Lot Size 6,534 Sqft
Acres 0.15
Property Sub-Type Single Family Residence
Property Description
Located on a quiet street, yet walkable to restaurants on 4th Street N and just minutes from Downtown, this home is the perfect combination of Mid Century charm, modern upgrades, and unbeatable location.
Interior Features** Refinished and whitewashed original hardwood floors*New luxury vinyl plank flooring in the kitchen and family room*
Gorgeous updated kitchen with a massive quartz countertop—ideal for cooking and entertaining
New crown molding and upgraded 7¼-inch baseboards throughout
All-new recessed lighting in the dining room, kitchen, and family room. New ceiling fans and light fixtures throughout
All lighting in the main house are WiFi-enabled —control ambiance and brightness from your smartphone or voice assistant
Exterior & Additional Features:
Private, tropical saltwater pool area—your own personal backyard oasis
Heated, WiFi-enabled saltwater pool—adjust temperature, lighting, and features remotely
Lush tropical landscaping surrounds the pool and patio area, creating a serene and secluded retreat, Perfect for lounging, entertaining, or relaxing under the palms, Huge corner lot with a fully fenced front yard
garage with large storage loft, Oversized parking pad for extra vehicles, boat, or RV! NO HOA ! No flood insurance required!
This truly unique home blends classic charm with high-tech comfort and style. Whether you're enjoying a quiet evening poolside or hosting friends in the modern kitchen, this home has it all.
Agent is related to seller
Location
State FL
County Pinellas
Community Euclid Manor
Area 33703 - St Pete
Direction N
Rooms
Other Rooms Family Room, Formal Dining Room Separate, Formal Living Room Separate
Interior
Interior Features Ceiling Fans(s), Crown Molding, Eat-in Kitchen, Window Treatments
Heating Central, Electric
Cooling Central Air
Flooring Ceramic Tile, Luxury Vinyl, Wood
Fireplace false
Appliance Dishwasher, Disposal, Electric Water Heater, Microwave, Range, Refrigerator
Laundry In Garage
Exterior
Exterior Feature Courtyard, Private Mailbox
Parking Features Driveway, Garage Door Opener, Parking Pad
Garage Spaces 1.0
Fence Fenced, Wood
Pool Deck, Gunite, Heated, In Ground, Lighting, Salt Water
Community Features Street Lights
Utilities Available Cable Available, Electricity Connected, Sewer Connected
Roof Type Shingle
Porch Deck
Attached Garage true
Garage true
Private Pool Yes
Building
Lot Description Corner Lot, City Limits, Paved
Entry Level One
Foundation Crawlspace
Lot Size Range 0 to less than 1/4
Sewer Public Sewer
Water Public
Structure Type Block,Stucco
New Construction false
Others
Senior Community No
Ownership Fee Simple
Acceptable Financing Cash, Conventional
Listing Terms Cash, Conventional
Special Listing Condition None

"My job is to find and attract mastery-based agents to the office, protect the culture, and make sure everyone is happy! "







