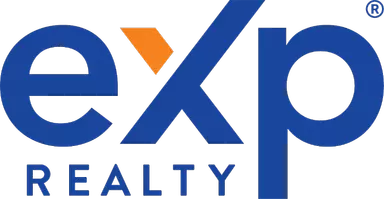4 Beds
3 Baths
2,639 SqFt
4 Beds
3 Baths
2,639 SqFt
Key Details
Property Type Single Family Home
Sub Type Single Family Residence
Listing Status Active
Purchase Type For Sale
Square Footage 2,639 sqft
Price per Sqft $317
Subdivision Avalon Ridge
MLS Listing ID O6241602
Bedrooms 4
Full Baths 3
Construction Status Completed
HOA Fees $135/mo
HOA Y/N Yes
Originating Board Stellar MLS
Annual Recurring Fee 1620.0
Year Built 2024
Annual Tax Amount $2,420
Lot Size 0.560 Acres
Acres 0.56
Property Sub-Type Single Family Residence
Property Description
As you enter, you're greeted by a wide, welcoming foyer that leads into a bright, open-concept living space. The expansive gathering room is perfect for relaxing or entertaining, and it flows effortlessly into a beautifully appointed kitchen. Complete with high-end cabinetry, sleek countertops, and a large central island, this kitchen is a true hub for both everyday living and hosting.
The primary suite features a spacious en-suite bathroom with double vanities, a walk-in shower, and an oversized walk-in closet. Three additional bedrooms offer plenty of space for family, guests, or a home office.
Enjoy Florida living outdoors on the covered rear patio—your own private retreat. The backyard is currently in the process of receiving fresh new sod, adding to the home's curb appeal and creating a lush outdoor space to enjoy year-round.
This home also includes a 3-car garage, providing ample room for vehicles, storage, or workspace. With its oversized lot, premium location, and move-in ready condition, this home is an exceptional opportunity to own new construction in a growing area just minutes from major highways, shopping, dining, and top-rated schools.
Location
State FL
County Orange
Community Avalon Ridge
Area 34787 - Winter Garden/Oakland
Zoning P-D
Interior
Interior Features Eat-in Kitchen, Kitchen/Family Room Combo, Living Room/Dining Room Combo, Open Floorplan
Heating Central
Cooling Central Air
Flooring Vinyl
Fireplace false
Appliance Built-In Oven, Dishwasher, Microwave, Range
Laundry Laundry Room
Exterior
Exterior Feature Sidewalk
Garage Spaces 3.0
Utilities Available Public
Roof Type Shingle
Porch Rear Porch
Attached Garage true
Garage true
Private Pool No
Building
Entry Level One
Foundation Slab
Lot Size Range 1/2 to less than 1
Sewer Public Sewer
Water None
Structure Type Block,Stucco
New Construction true
Construction Status Completed
Schools
Elementary Schools Hamlin Elementary
Middle Schools Hamlin Middle
High Schools West Orange High
Others
Pets Allowed Breed Restrictions, Cats OK, Dogs OK
Senior Community No
Ownership Fee Simple
Monthly Total Fees $135
Acceptable Financing Cash, Conventional
Membership Fee Required Required
Listing Terms Cash, Conventional
Special Listing Condition None
Virtual Tour https://youtu.be/mKvGyZSnJzw

"My job is to find and attract mastery-based agents to the office, protect the culture, and make sure everyone is happy! "







